New Orleans, LA Industrial Space For Lease
Commercial Exchange is the #1 source for Industrial property listings in New Orleans, LA
Search Everything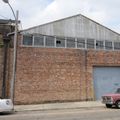
Industrial for Lease
Centrally located Commercial Building in the heart of the New Orleans Warehouse District. Parking, entertainment, living and restaurants are all within walking distance of this gem. Ideal for a parking garage, storage, warehousing or a site redevelopment.

Flex/R&D for Lease
Located in Elmwood Business Park, just off Jefferson Hwy.. 750 sq/ft office. Rear loading available through common alley. off-street parking spaces. Ground level loading via 4 doors. Ceiling height - 18' center, 14' side. 3 phase - 480v electrical service.

Industrial for Lease
Those properties located at 2727 Lafitte St. and 2726 Toulouse / 2725 Lafitte St., New Orleans, LA. Said lots are through lots fronting Lafitte and Toulouse Streets. The properties consist of two (2) adjacent, metal warehouse buildings. 2727 Lafitte contains approximately 7,000 SF; 2725 Lafitte / 2726 Toulouse St. contains approximately 7,800 SF, for a total building area of 14,800 SF. The buildings are adjacent but currently not connected. Lot 7 measures 31 x 73 / 75; Lot 8 measures 31 / 70 / 73; and Lot F measures 64 x 128 /1 33, or as per the survey. There is currently one month-to-month tenant occupying 2726 Toulouse. The buildings will be sold in "as is, where is," condition.
For Sale:
2727 Lafitte St (+/-7,000 SF) $700,000
2725 Lafitte St/2726 Toulouse St (+/-7,800 SF) $650,000
For Lease:
2727 Lafitte St (+/-7,000 SF) $6,500 monthly
2725 Lafitte St (+/-4,500 SF) $5,000 monthly

Industrial for Lease

Flex/R&D for Lease
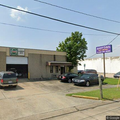
Flex/R&D for Lease
Located in the industrially vibrant area of Elmwood, Louisiana, 5604 Heebe St. presents a unique opportunity for businesses seeking a functional and well-positioned industrial space. This property, previously operating as an Vehicle Repair Garage, encompasses a 2,883 square foot warehouse accompanied by a substantial 10,080 square foot yard, offering ample space for operations and outdoor storage or activities. Warehouse Space: The warehouse spans 2,883 square feet, providing a spacious interior suitable for a variety of industrial uses. Its previous incarnation as a Car Service Center means the space is equipped with features conducive to automotive repair and similar activities. Yard Area: The property includes a sizable 10,080 square foot yard. This open space is versatile, suitable for outdoor storage, vehicle parking, or potentially expanding operational activities outside the warehouse. Automotive Mechanic Equipment: A significant advantage of this property is the inclusion of auto repair equipment in the lease. This feature makes the property an excellent choice for businesses in the automotive industry, allowing for immediate operational capability without the need for substantial initial investment in equipment. Location Advantage: Situated in Elmwood, the property benefits from the area's strong industrial presence and accessibility. Its proximity to major transport routes enhances logistical efficiency for businesses operating from this location. Flexibility for Various Uses: While previously utilized as a repair mechanic shop, the layout and features of the warehouse and yard make it adaptable to a wide range of industrial applications. This property is ideally suited for businesses in the automotive industry, given its past usage and included equipment. However, its versatile space and strategic location also make it a strong contender for other industrial, storage, or manufacturing businesses looking for a well-situated and functional space in the Elmwood area.

Office for Lease
Professional workspace available in the heart of Elmwood offers an unparalleled opportunity for your business to thrive! Off-street parking and a front reception area for your clients or guests. Three generously sized private rooms, this space provides ample room for meetings, consultations, or individual workspaces.
Moreover, with all utilities covered in the rent (except for internet), managing expenses becomes a breeze, allowing you to focus your energy entirely on growing your business. This space is equipped with a security system, offering peace of mind for you and your business assets. Don't miss this opportunity to secure a prime location in Elmwood. Schedule your viewing today and take the first step towards elevating your business to new heights.
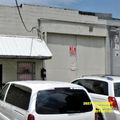
Flex/R&D for Lease
5,000 sf warehouse in the Mid-City Area. Warehouse is accessible via one ground level door. LED lighting throughout the entire space. No auto related uses permitted via Landlord request.

Industrial for Lease
Approximately 36,000 SF of warehouse/distribution space is available for sublease within the Elmwood Business Park. The entire warehouse area is sprinklered and features 7 - 8' x 10' dock high doors and one ramp. The building's eave height is 20', and it has a ridge height of 24'. Exterior apron space is around 20,500 SF, and the location is within minutes of S Clearview Parkway.

Flex/R&D for Lease
Available Space:
Suite 524/120: 4,219 SF of first floor lab/office space.
Suite 520/135: 2,730 SF of second floor office space.
Suite 520145: 1,275 SF of second floor office space.
___________________________________________________________________
Jefferson Business Center is comprised of two modern office and warehouse facilities, totaling 105,664 square feet. Each building offers highly efficient, flexible floor plans suitable for a variety of businesses. Jefferson Business Center offers large windowed office fronts, 22-foot clear height, dock-high and grade-level loading, and over 230 on-site parking spaces. The prime Elmwood location makes it easily accessible to the Central Business District and the Westbank.
Suite 120 is first floor office/lab space.
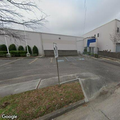
Industrial for Lease
Building Area: 22,673 sq. ft. temperature controlled showroom or
workspace described on the floorplan as Unit D in pink
Parking Area: Approximately 100 parking spaces available
Ceiling Height: 12’ clear
Sprinklers: The building is fully sprinklered
Loading: Ground level via double doors
Zoning: M-2 (Light Industrial)
Lease Rate: $10.00 per square foot on a net lease basis
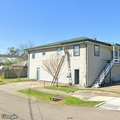
Flex/R&D for Lease
OPEN FLOOR PLAN WITH GARAGE DOOR ACCESS ALLOWING FOR MULTIPLE USES. OWNER WILL CONSIDER BUILDING OUT SPACE FOR SPECIFIC NEEDS.
IDEAL FOR ARTIST CO-OP STUDIO SPACE THAT WOULD HAVE PRIVATE ROOMS FOR ARTISTS TO WORK AND GALLERY SPACE FOR ART SHOWINGS.
ZONING ALLOWS FOR MANY USES:
RETAIL
STORAGE
COMMUNITY CENTER
SOCIAL CLUB
WORKOUT SPACE
FIRST FLOOR VACANT SPACE WITH APARTMENTS UPSTAIRS. CONCRETE FLOOR WITH 8 FT. CEILINGS OPEN AREA WITH GARAGE DOOR ACCESS. ZONING ALLOWS FOR MULTIPLE USES. OWNER MAY CONSIDER TO ASSIST WITH BUILD OUT DEPENDING ON LEASE TERMS.
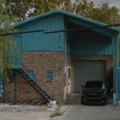
Flex/R&D for Lease
2,352 SF warehouse/office located on S. Lopez.
Contact agent for more details.
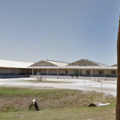
Industrial for Lease
Location: Situated within a large multi-tenant building located directly behind the Jefferson Parish facilities plant off Jefferson Hwy, corner Bloomfield Street.
Available Space: Units 2,3 & 4 containing 57,000 SF with small office, or 67,500 SF with inner-connected Unit 3A (10,500 SF) included. These spaces are being offered for sublease by current tenant. Tenant spaces are leased through September 30, 2025, and available through the owner beyond tenant lease.
Large space potentially available through owner by adding adjacent 31,000 SF vacant space (Unit 1) with large office to total 98,500 SF (57,000 + 10,500 + 31,000)
Construction: Steel frame (12 ft. side up to 20 ft. center), concrete block walls, corrugated sheeting roof; fully sprinklered.
Loading: Dock height loading via multiple truck positions at covered dock
Available: May 1, 2024
Lease Rate: $3.25/sq. ft. net (plus approx. $1.00/sq. ft. for applicable expenses)
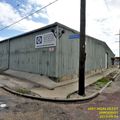
Flex/R&D for Lease
4501 North Galvez Street offers versatile warehouse space in active industrial district of New Orleans. With frontage on North Galvez Street, and Kentucky St., and close proximity to the Industrial Canal, this location offers strong functionality for many industrial users. The property offers two buildings. Building 1 is a large warehouse featuring 61,422 sq. ft.. There are four dock high loading doors and one of which has a ramp to grade level. Eave height of the warehouse is 12 ft. with an 18.4 ft. center clear height. The entire floor was recently repaired and roof was re-coated in 2017. Rail spur adjacent to the property as well than can be activated. Building 2 is a rectangular 7,200 SF metal building. Ample space on the lot for parking and storage. Property is completely gated. The H-I zoning (Heavy industrial) uses are higher intensity manufacturing, warehousing, and storage uses.
Building 1 - 61,422 Fully Sprinklered
Building 2 - 7,200
H-I Zoning
2.42 Acres +/-
18.4' Center Height
4 Dock High Doors
2 Grade Level Doors
4501 North Galvez Street offers versatile warehouse space in active industrial district of New Orleans. With frontage on North Galvez Street, and Kentucky St., and close proximity to the Industrial Canal, this location offers strong functionality for many industrial users. The property offers two buildings. Building 1 is a large warehouse featuring 61,422 sq. ft.. There are four dock high loading doors and one of which has a ramp to grade level. Eave height of the warehouse is 12 ft. with an 18.4 ft. center clear height. The entire floor was recently repaired and roof was re-coated in 2017. Rail spur adjacent to the property as well than can be activated. Building 2 is a rectangular 7,200 SF metal building. Ample space on the lot for parking and storage. Property is completely gated. The H-I zoning (Heavy industrial) uses are higher intensity manufacturing, warehousing, and storage uses.
Building 1 - 61,422 Fully Sprinklered
Building 2 - 7,200
H-I Zoning
2.42 Acres +/-
18.4' Center Height
4 Dock High Doors
2 Grade Level Doors
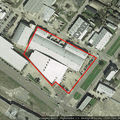
Industrial for Lease
Approximately 61,000 sf of office/warehouse space at the corner of South Galvez St. and Poydras St. Ideal location for storage and distribution to all parts of Mid-City, CBD, and French Quarter. +/- 12,000 sf of office/showroom space in various states of repair. Loading via six (6) dock high rolling doors. Warehouse is partially climate-controlled. Formerly occupied as a large-scale moving and storage company. Fully sprinklered.
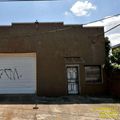
Specialty for Lease
- Great storage warehouse !
- OH door is 12' wide x 10' high with door opener.
- Plenty of lighting and receptacles
- 14' wall height to 16' in center with 9' clear in rear area.
- Close to the French Quarter
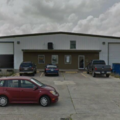
Industrial for Lease
Building Description: An approximately 7,116 sq. ft. warehouse suite (forms portion of total bldg.) including a 2-storied office area of approx. 2,300 sq. ft. Construction is steel frame with insulated metal walls and roof. Shaded in pink on attached exhibit.
Eave: 16 feet (side)
Loading: Dock loading via truckwell and grade level loading on rear wall (12 x 14)
Additional:
Sprinklered
Rear wall fan
Paved rear yard & side driveway
Owner will partition suite from balance of building
Rental Rate: $3,725/month, net,net,net
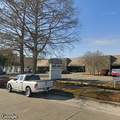
Flex/R&D for Lease
2,400 square feet of office/warehouse space including 1,800 square feet of office space. Warehouse has 18' eaves and one (1) overhead door.

Industrial for Lease
This facility was home to Pierce Aluminum for many years and is well equipped For heavy manufacturing with three (3) 5-ton Bridge Cranes and heavy electrical power. The property is located in East New Orleans with easy access to I-510 and I-10. There are seven (7) roll up doors with three (3) being 14 x 16 and two (2) 12 x 14. The main fabrication area has 35 ft. clearance with LED fluorescent lighting. There is good parking and a 13,000 sq. ft. fenced yard.
Building Area: 47,000 sq. ft. total: 4,000 sq. ft. +/- office area, 38,000 sq. ft. 35 ft. clear warehouse and 5,000 sq. ft. 14 ft. clear warehouse
Lan Area: 2 acres (290 ft. Michoud Blvd. x 300 ft. Carriere Court)
Zoning: BIP - Business Industrial Park District
Lease Rate: $4.50 per sq. ft., NNN
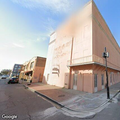
Retail for Lease
Corner suite with one restroom and floor to ceiling windows. Frshly painted.
Corner suite with lots of natural light.
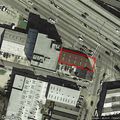
Industrial for Lease
Downtown Warehouse Space Located in the heart of New Orleans and right off the Crescent City Connection bridge. This site is a clear span warehouse with plenty of
possibilities for a distribution spot or a redevelopment site. This area has
several redevelopment projects within blocks.
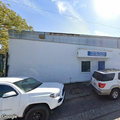
Industrial for Lease
This warehouse space has 4,434 SF of yard space. The monthly NNN charges are $1,867.59 per month. There is one ground level loading doors measuring 13.5' (h) x 12' (w). The eave height is 16'. the space available January 1, 2024.
The NNN charges are $1,867.59 per month.
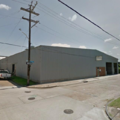
Industrial for Lease
The offering represents an office and warehouse combination with potential to build out a show room. There are two (2) dock high drive in bays on Orange Street, and one (1) ramped roll-up door on St Thomas Street. The office is fully climate controlled. There are restroom facilities in both the office and warehouse. The eave height is 18’ with 22' clear on the interior. The Net Charges are approximately $1.26 per SF.
The property is conveniently located at the corner of Orange at St. Thomas Street in the Lower Garden District of New Orleans, LA, and immediately proximate to Uptown/CBD/Port of New Orleans with easy access to Interstate 10 and Highway 90.
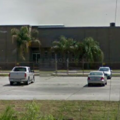
Industrial for Lease
70 Door facility of which 50 doors are available for lease.
Lease amount is based upon the number of doors leased.

Retail for Lease
Discover a golden opportunity to position your business at the heart of bustling activity. This brand-new, thoughtfully designed retail end cap space boasts 1,975 square feet, strategically situated next to the University of New Orleans and just steps away from the iconic Lakefront Arena.
This location enjoys a constant flow of traffic and a dynamic atmosphere. Catering to the needs of both students and locals alike.
Nestled within the only grocery store anchored shopping center for miles, this space is an oasis for retail synergy. Anchored by Rouses Market, your business will thrive in the bustling atmosphere created by this anchor tenant.
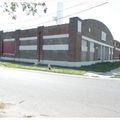
Retail for Lease
This offering is the front portion of the building and is in a "dark shell" condition. The space must be demised and improved.
This space must be demised and improved. The NNN charges are $1.51 per SF.

Industrial for Lease
This space has no bathroom or office areas.There are 6 dock high doors. The clear height is 18 feet with a peak height of 36 feet. The NNN charges are $1.23 per SF. This property is also for sale for $3,499,000. Please download the attached brochure for additional information.
The NNN charges are $1.23 per SF. The owner is willing to commit to this rate for 24 months.

Industrial for Lease
This dock-high warehouse, located in the Bywater neighborhood, has 11 dock-high doors and 1 ramp door. The clear height is 17' and the peak height is 25'. The NNN charges are $1.14 per SF. The Landlord will only commit to this rate for no longer than 24 months.
The building is a dock-high warehouse has 11 dock doors and 1 ramp door.
The clear height is 17' and the peak height is 25'. The office needs to be built out. The NNN charges are $1.14 per SF. The owner will commit to this rate for 24 months.

Land for Lease
Nearly a 5 acre parcel of land located in the heart of Emwood Business Park. Site is leveled with 6" of crushed concrete. Owner is willing to do a build-to-suit project under a long term lease scenario. The property is currently under a year to year lease.
More Options
New Orleans Retail For SaleNew Orleans Retail For LeaseNew Orleans Office For SaleNew Orleans Office For LeaseNew Orleans Industrial For SaleNew Orleans Industrial For LeaseNew Orleans Land For SaleNew Orleans Land For LeaseCommercial Real Estate by City
Baton Rouge Commercial Real EstateNew Orleans Commercial Real EstateShreveport Commercial Real EstateLafayette Commercial Real EstateMetairie Commercial Real EstateLake Charles Commercial Real EstateSlidell Commercial Real EstateBossier City Commercial Real EstateCovington Commercial Real EstateHammond Commercial Real EstateGonzales Commercial Real EstateMandeville Commercial Real EstateDenham Springs Commercial Real EstateHouma Commercial Real EstateBroussard Commercial Real EstateCommercial Exchange is a national commercial real estate marketplace powered by Catylist.
- Help
- FAQ
- Terms of Use
- Privacy Policy
- Do Not Sell My Personal Information
- ©2024 Moody's Analytics, Inc.

